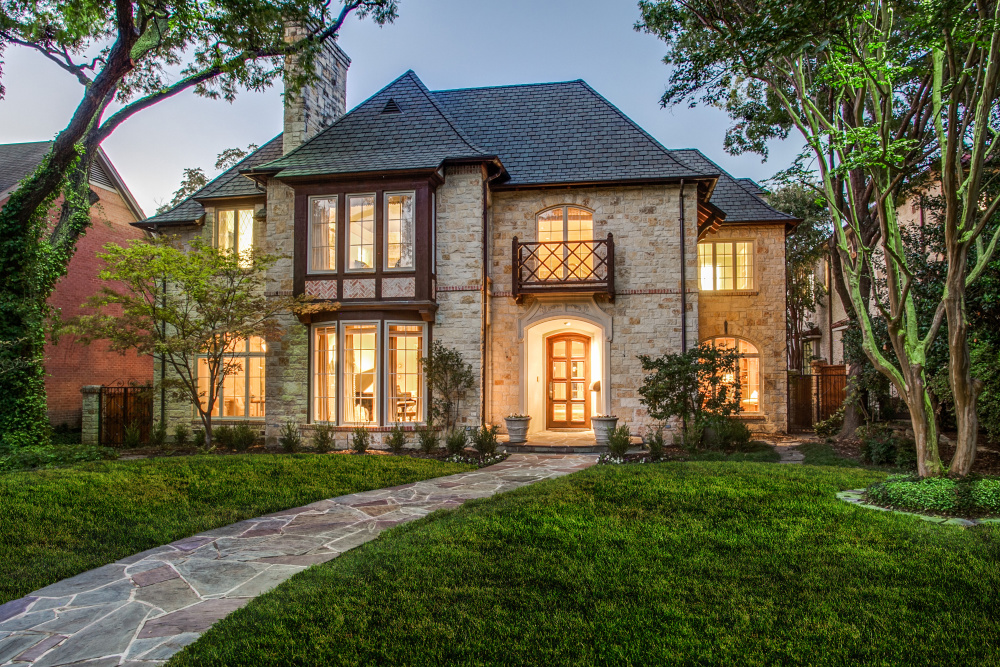

3716 Harvard Avenue
Highland Park, TX75205
5 Bedrooms | 5 baths | 7047 sqft | MLS# 13475200
Sold $3,795,000
contact: 214.300.5539
Description
- Situated in a coveted tranquil location of Highland Park, 3716 Harvard Avenue sits on and oversized lot of .337 acres, across from Dyckman park – allowing privacy and serenity. Great drive up appeal with slate walkway, landscaped and manicured front yard, and mature trees with uplighting
- Larry Boerder designed and George Lewis built in 1995, this estate- like home features 7047 square feet with 5 bedrooms, 5 full and 2 half baths, spacious formals, beautiful millwork, handsome study, sun room and exercise room. 3 car garage offers lovely 696 square foot quarters with full bath and kitchenette. Great floorplan for entertaining and family living
- Light and bright, freshly painted interior, gleaming hardwoods, recessed lighting, molding, arched entry ways, solid core doors throughout
- Entry flanked by coat closet and under stairs storage closet, beautiful curved staircase, and opens to formal living room
- Spacious formal living room offers views of the park, gas fireplace to granite surround and detailed wooden mantle. Adjacent powder bath and art nook with lighting
- Pocket sliding doors to handsome study features beautiful millwork, built-in cabinetry and shelving, large arched window allowing ample natural lighting, plantation shutters
- Oversized dining area allows seating for large parties, large windows and lovely attached sun room with views of Dyckman park
- Butler’s pantry with glass front cabinetry, sink, Asko dishwasher, silver closet
- Eat-in kitchen offers bar seating and breakfast area with window seat and stone fireplace, ample storage, granite island, new marble backsplash, new cabinetry hardware, under counter lighting, beamed and beadboard ceiling, glass front cabinetry, 6 burner + griddle Viking gas cooktop, built-in dual SubZeros, Dacor double ovens, warming drawer, Asko dishwasher, built-in LG microwave, walk-in pantry
- Spacious family room with cast stone fireplace, beautiful millwork, coffered and beadboard ceiling, plantation shutters, media cabinetry, ceiling fans, 2 sets of French doors to outdoor living areas.
- Wet bar with folding doors from hallway, great for entertaining, offers granite countertops, wine fridge, beverage fridge, icemaker, sink and wine glass storage
- Vaulted ceiling in upstairs master bedroom, sitting area and views of Dyckman park. Arched bed cove flanked by built-in cabinetry and shelving. Gas log fireplace with marble surround and wooden mantle
- Master bath with marble flooring and counter tops, his and her vanities, up lighting and vaulted ceiling, leaded glass window. Jetted tub with art nook, walk-in shower with bench, 2 heads plus rain shower head. Separate walk-in closets with built-ins.
- Nicely sized secondary bedrooms all feature built-in cabinetry and shelving, with walk-in closets and en suite bathrooms
- Third floor 5th bedroom with full bath and walk-in cedar closet could be game room. Adjacent exercise room with ceiling fan and sky lights
- Laundry room has under counter lighting, drip dry area, built-in cabinets
- Fabulous outdoor living area has covered slate patio with ceiling fans, mosquito misting system, pool with water features and attached spa, plus play yard. Covered walkway from garage doubles as pergola with built-in grill. Copper gutters, fence newly stained.
- 3 car garage with pool bath and large storage room
- Full garage apartment/quarters offer living space with storage, updated kitchenette with granite counters, electric cooktop, built-in microwave, sink, and fridge. Bedroom with sitting area, ceiling fan, and full bath
- Fabulous location in a quiet location of Highland Park. Walk to Highland Park library, police station, Katy Trail.