4511 Arcady
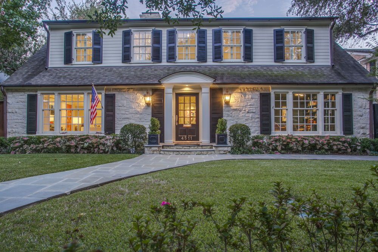
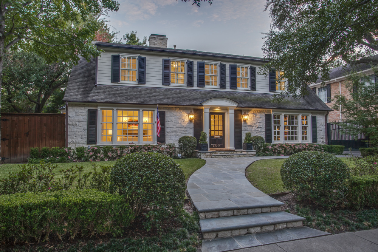
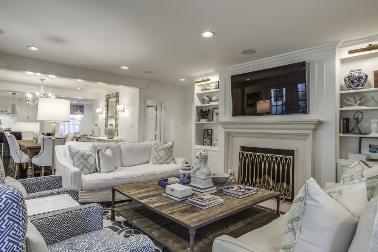
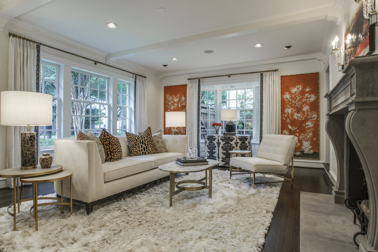
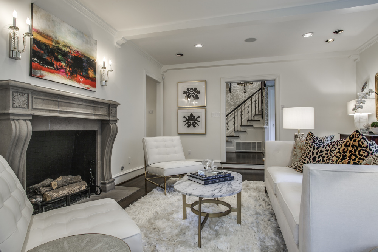
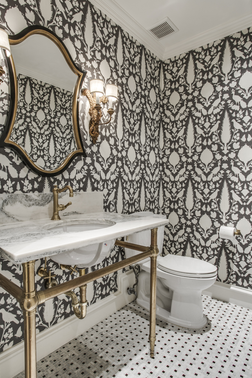
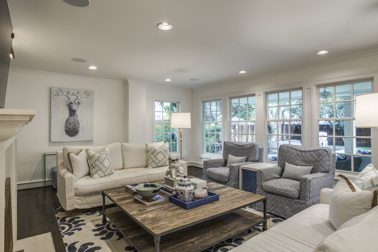
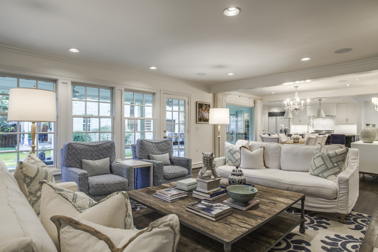
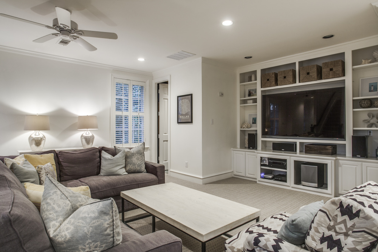
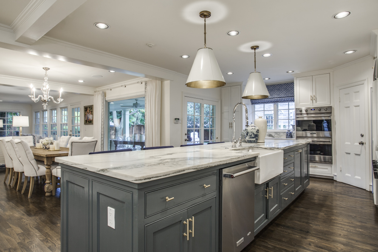
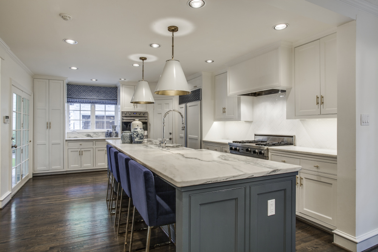
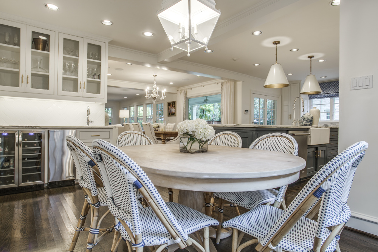
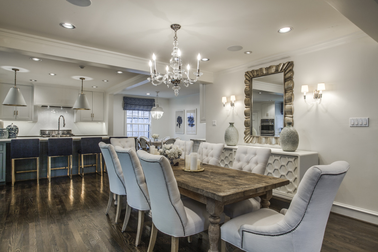
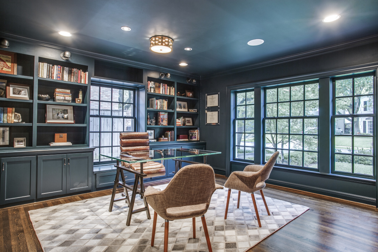
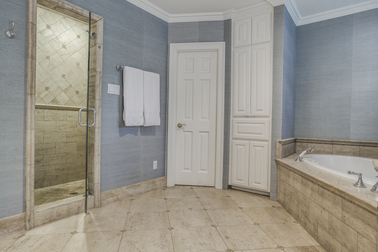
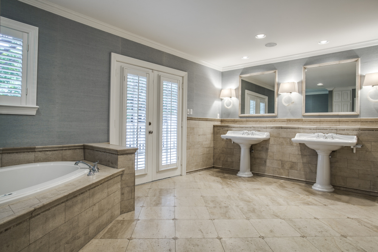
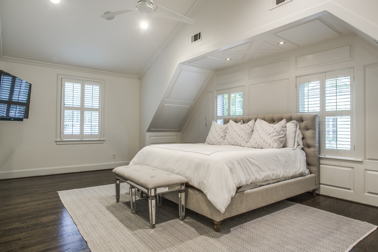
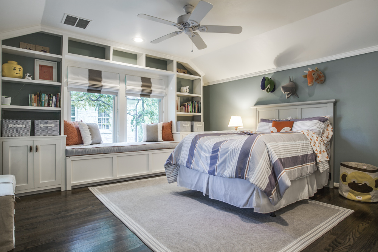
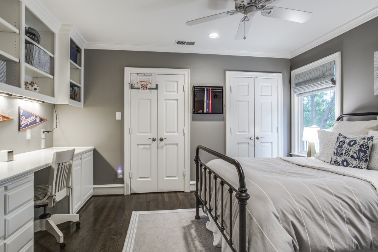
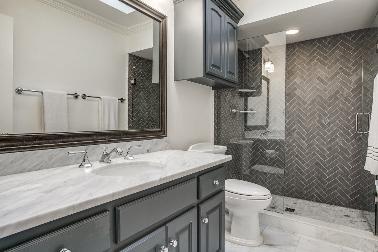
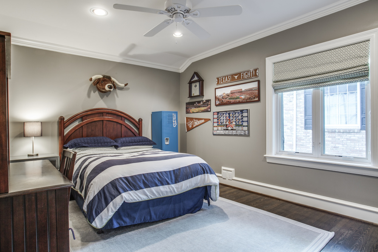
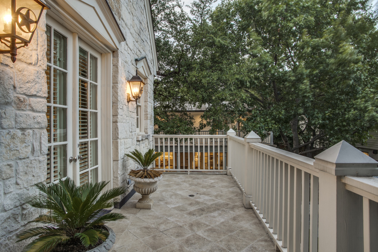
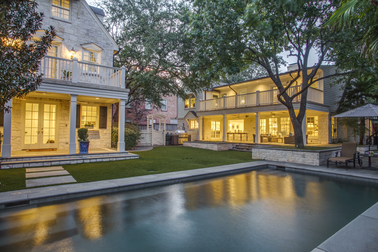
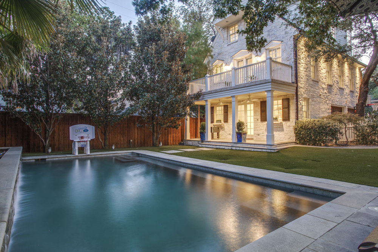
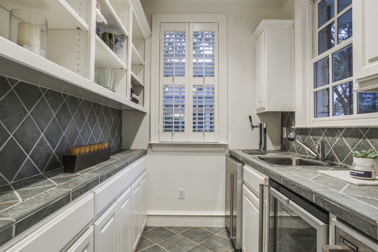
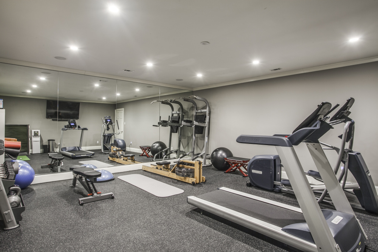
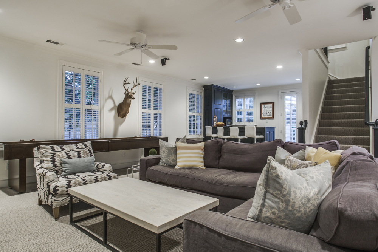
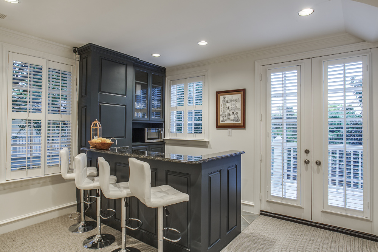
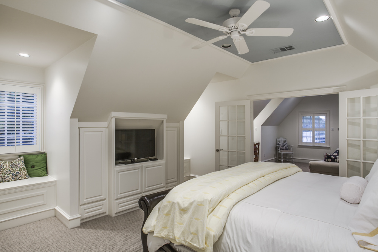
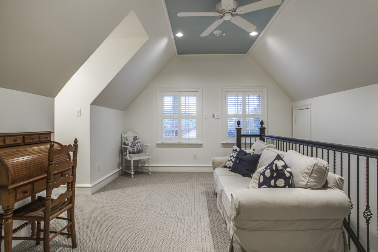
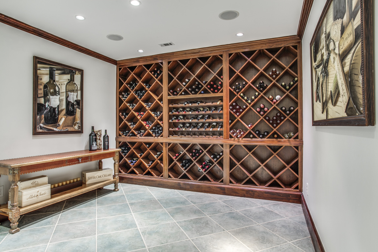
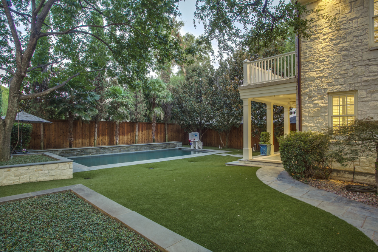
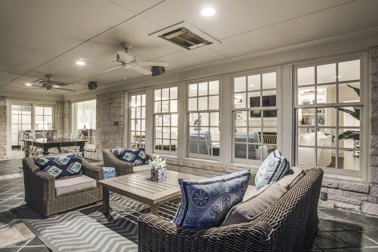
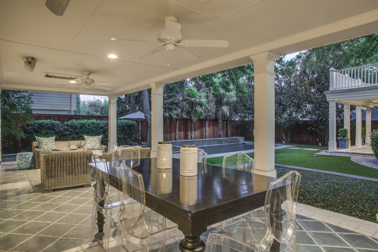
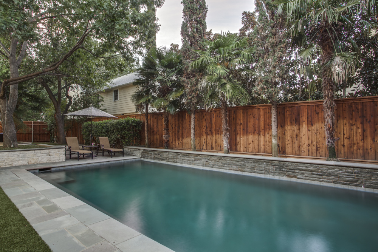
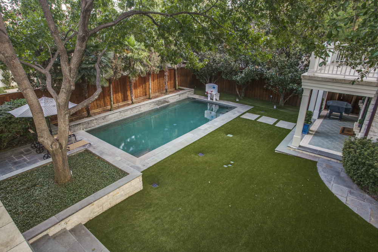
gallery view
map view
4511 Arcady
Highland Park, TX 75205
5 beds | 5.2 baths | 6,423 sqft | MLS No.
Off Market
Price Upon Request
for more information on this property, please contact:
Christine McKenny
214.300.-5539 christine_mckenny@yahoo.comDESCRIPTION
Classic Highland Park home built in 1936, but was taken to the studs in 2014. Home sits on a 85 X 143 lot and includes 4 bedrooms , 3.1 baths plus additional bedroom and two full baths in the back house. Main House is 3861 sqft and Back House is 2,562 sqft. Total air conditioned space combined is 6,423 sqft excluding the garage.
Living room, kitchen and dining have been opened up for a fabulous space for entertaining and living. Kitchen transformation includes oversize island, Viking range, Dacor double oven and warming drawer. Counter Tops are Danby Marble. Small wet bar off kitchen has Hoshizaki Ice Maker and a Wine/ Beverage fridge. Spacious formal dining room has been turned into an elegant study off the kitchen. Master Bedroom has his and her closets, hardwood flooring and large balcony overlooking the backyard of the master bathroom. Three secondary bedrooms are upstairs and all have spacious closet space for storage. One secondary bedroom has bathroom in suite the other share a Jack and Jill.Oversized backyard has covered patio, pool and brand new turf (2016). Patio includes fans, heaters and speakers. Home has SONOS surround sound throughout the home, including the exterior, back house and backyard.Back House was added in 2002 and is composed of four different levels including a basement.Back house main level includes wet bar with ice maker and refrigerator and bar seating, full pool bath, storage and access to the garage (2 Car with extra storage space). Basement has wine cellar with lots of storage and workout room with rubber flooring and mirrored walls. Stairs to the second level have durable wool carpet. Floor includes main living space with additional living room and wet bar and half bath. Third floor includes additional bedroom with full bath as well as sitting area off the side.Additional Improvements include: 5 HVAC units all replaced by sellers.2 New Water Heaters, new turf in the backyard, updated irrigation and landscaping in the backyard, new exterior paint, new hardwoods throughout, new interior paint. Brand new Generac natural gas whole home generator.
FACTS
Lot Size Dimensions: 85 x 143 Type: Single Family Residence Built in 1936
FEATURES
Full Baths: 5 Half Baths: 2
LISTING PROVIDED BY
Christine McKenny, Allie Beth Allman & Associates - A Berkshire Hathaway Affiliate
 request more info
request more info send to a friend
send to a friend print this page
print this page